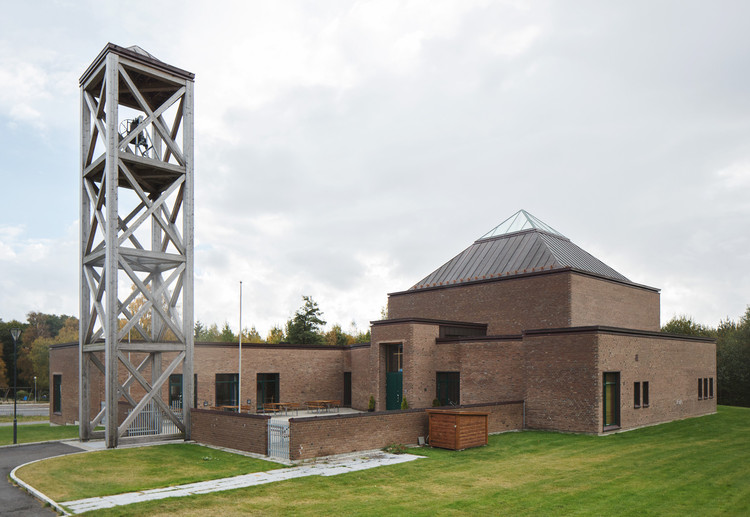
-
Architects: Borve Borchsenius Arkitekter
- Area: 1058 m²
- Year: 2004
-
Photographs:Vegard Giskehaug
-
Manufacturers: Alluminium Fasader, Aluminium Fasader, Helgesen Rørleggerforretning, Multiluft, Pettersen Bygg, Skagerak Elektro
-
Lead Architect: Reidas Aasen

Text description provided by the architects. The church is situated in an open landscape on a 2-hectare piece of land, between Berg school and Nevlunghavnveien. The different functions of the church are organized along the axis extended from the access road, through the portal beneath the detached tower, over the church square, into the church room and continuing through the window in the choir, towards the light (which in this case is the sea).

The church room is the center of the church, and this is emphasized both in the exterior and the interior by the big volume of the room, the shape of the roof and the use of material indoors (brick). It has a square shape, with a significant roof structure of glulam which is held up by twelve columns (symbol of the twelve apostles). The pyramid roof on top of the cube ends in a glass prism that lets light down through the roof structure in the center of the room (symbol of Christ).


The room can be used in different ways as the furniture are free to be moved around. It can also be opened towards the surrounding rooms, making it possible to arrange bigger events. Other rooms of the church; congregation hall, meeting room, offices, kitchen, etc. subordinate to the church room and is given a modest design in the lower volumes around the church room.

The materials used on the exterior is brick and copper with windows and doors in aluminum and wood. Interior walls are of brick and painted fiberglass. Interior doors and glass partitions are of solid birch. The floors are of ceramic tiles and vinyl. The ceilings are done in wood and in painted plasterboard and mineral wool.




















